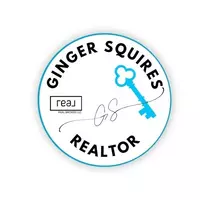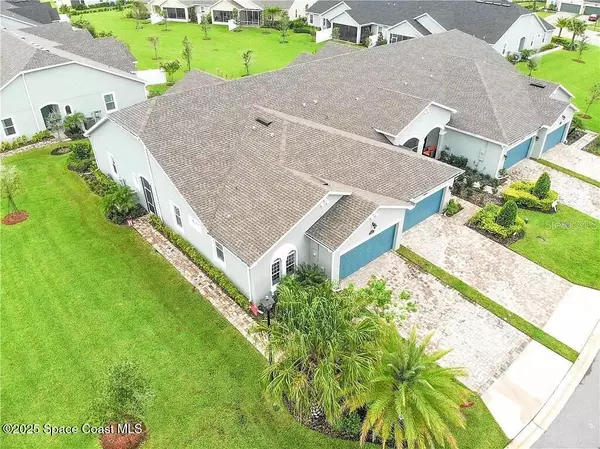7804 Loren Cove DR Melbourne, FL 32940
3 Beds
2 Baths
1,647 SqFt
UPDATED:
Key Details
Property Type Townhouse
Sub Type Townhouse
Listing Status Active
Purchase Type For Rent
Square Footage 1,647 sqft
Subdivision Loren Cove
MLS Listing ID 1053186
Style Traditional
Bedrooms 3
Full Baths 2
HOA Y/N Yes
Total Fin. Sqft 1647
Year Built 2017
Lot Size 5,662 Sqft
Acres 0.13
Property Sub-Type Townhouse
Source Space Coast MLS (Space Coast Association of REALTORS®)
Property Description
The generous primary suite includes a walk-in closet and a tub/shower combo, while the two additional bedrooms offer flexibility for guests or a home office. Stylish plank flooring runs through the main living areas, with tile in the bathrooms and plush carpet in the bedrooms. Ceiling fans throughout the home provide year-round comfort.
Step out to your screened lanai, perfect for sipping your morning coffee or unwinding at the end of the day.
Residents have access to the Addison Village Club, featuring pools, clubhouse, tennis & pickleball courts, and more. Located just minutes from the new Publix, The Avenue, top-rated schools, and I-95.
Best of all, pets under 20 lbs will be considered.
Location
State FL
County Brevard
Area 217 - Viera West Of I 95
Direction From N. Wickham Road, Left onto Stadium Parkway, Right on Spur Drive turn Right on Loren Cove Dr and 7804 will be on your Left.
Interior
Interior Features Breakfast Bar, Ceiling Fan(s), Pantry, Primary Bathroom - Tub with Shower, Split Bedrooms, Walk-In Closet(s)
Heating Central, Electric
Cooling Central Air, Electric
Furnishings Unfurnished
Appliance Dishwasher, Electric Oven, Electric Range, Microwave, Refrigerator
Laundry Electric Dryer Hookup, Gas Dryer Hookup, In Unit, Washer Hookup
Exterior
Exterior Feature ExteriorFeatures
Parking Features Attached, Garage
Garage Spaces 2.0
Utilities Available Cable Available, Electricity Connected, Natural Gas Connected, Sewer Connected, Water Connected
Amenities Available Clubhouse, Fitness Center, Jogging Path, Maintenance Grounds, Maintenance Structure, Management - Full Time, Playground, Pool, Other
View Other
Street Surface Paved
Porch Rear Porch, Screened
Road Frontage County Road
Garage Yes
Building
Faces South
Architectural Style Traditional
Level or Stories One
Schools
Elementary Schools Quest
High Schools Viera
Others
Pets Allowed Yes
HOA Fee Include Maintenance Grounds,Pest Control
Senior Community No
Tax ID 26-36-16-28-0000d.0-0004.00
Special Listing Condition Smoking Prohibited
Virtual Tour https://www.propertypanorama.com/instaview/spc/1053186






