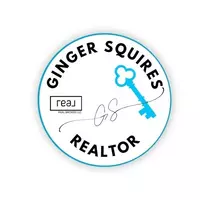6908 Mcgrady DR Melbourne, FL 32940
4 Beds
3 Baths
2,064 SqFt
UPDATED:
Key Details
Property Type Single Family Home
Sub Type Single Family Residence
Listing Status Active
Purchase Type For Sale
Square Footage 2,064 sqft
Price per Sqft $264
Subdivision Heritage Isle Pud Phase 1
MLS Listing ID 1046381
Style Contemporary
Bedrooms 4
Full Baths 3
HOA Fees $476/qua
HOA Y/N Yes
Total Fin. Sqft 2064
Year Built 2004
Annual Tax Amount $6,469
Tax Year 2022
Lot Size 6,534 Sqft
Acres 0.15
Property Sub-Type Single Family Residence
Source Space Coast MLS (Space Coast Association of REALTORS®)
Property Description
The large kitchen features stainless steel appliances, an abundance of storage, and a breakfast bar- perfect for casual dining or entertaining. Two of the guest bedrooms are connected by a convenient Jack and Jill bathroom. Numerous upgrades include impact windows, an extended driveway, and an extended screened lanai off of the flex room.
Residents enjoy an active lifestyle with access to an impressive clubhouse featuring a library, lounge, gym, billiards room, and more. The community also offers a resort-style pool, pickleball, tennis courts, scenic walking paths, and 24-hour guard gated security.
Don't miss your opportunity to enjoy the best of 55+ living in one of Viera's most desirable communities!
Location
State FL
County Brevard
Area 217 - Viera West Of I 95
Direction West on Wickham Rd to Legacy Blvd. Right on Legacy Blvd. through guard shack then right on Camberly Circle. First left onto Mcgrady Drive. House is on the left.
Interior
Interior Features Breakfast Bar, Ceiling Fan(s), Eat-in Kitchen, Entrance Foyer, Jack and Jill Bath, Kitchen Island, Open Floorplan, Pantry, Primary Bathroom - Shower No Tub, Vaulted Ceiling(s), Walk-In Closet(s)
Heating Central, Electric
Cooling Central Air
Flooring Tile, Vinyl
Furnishings Unfurnished
Appliance Dishwasher, Disposal, Dryer, Electric Oven, Electric Range, Electric Water Heater, Microwave, Refrigerator, Washer
Laundry In Unit
Exterior
Exterior Feature Impact Windows, Storm Shutters
Parking Features Attached, Garage, Garage Door Opener
Garage Spaces 2.0
Utilities Available Electricity Connected, Sewer Connected, Water Connected
Amenities Available Clubhouse, Fitness Center, Gated, Jogging Path, Maintenance Grounds, Maintenance Structure, Management - Off Site, Pickleball, Pool, Security, Shuffleboard Court, Tennis Court(s)
Roof Type Shingle
Present Use Residential
Street Surface Asphalt,Paved
Accessibility Accessible Full Bath, Grip-Accessible Features
Porch Patio, Screened
Road Frontage Private Road
Garage Yes
Private Pool No
Building
Lot Description Sprinklers In Front, Sprinklers In Rear
Faces East
Story 1
Sewer Public Sewer
Water Public
Architectural Style Contemporary
Level or Stories One
New Construction No
Schools
Elementary Schools Viera
High Schools Viera
Others
Pets Allowed Yes
HOA Name Leland Management
HOA Fee Include Maintenance Grounds,Security
Senior Community Yes
Tax ID 26-36-08-75-0000a.0-0010.00
Security Features Gated with Guard
Acceptable Financing Cash, Conventional, FHA, VA Loan
Listing Terms Cash, Conventional, FHA, VA Loan
Special Listing Condition Standard






